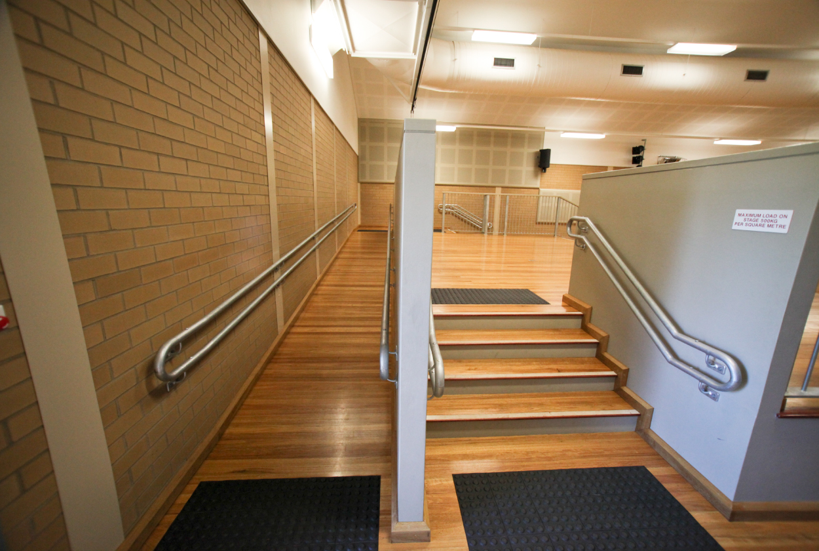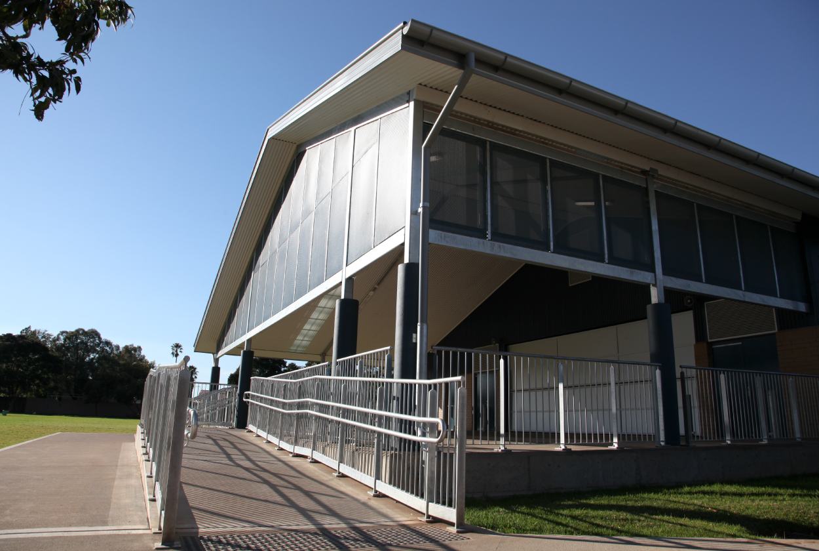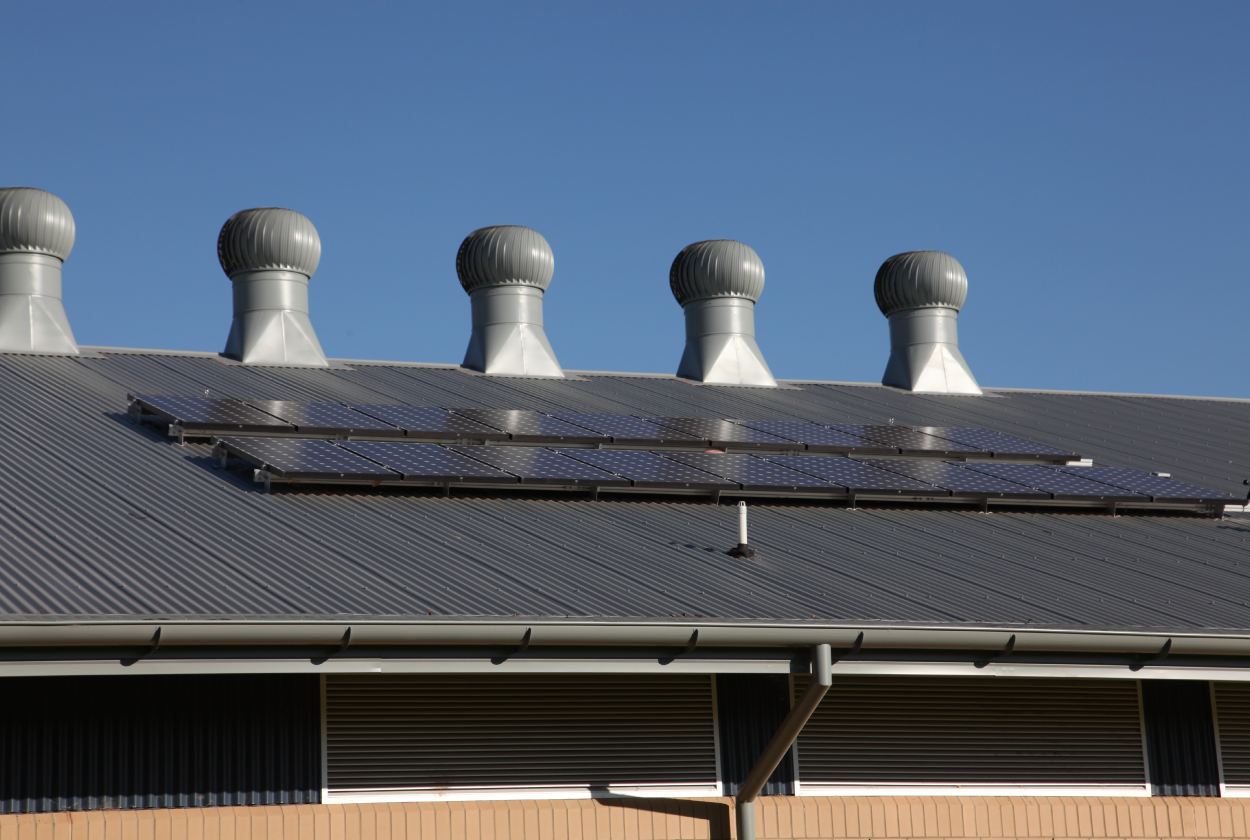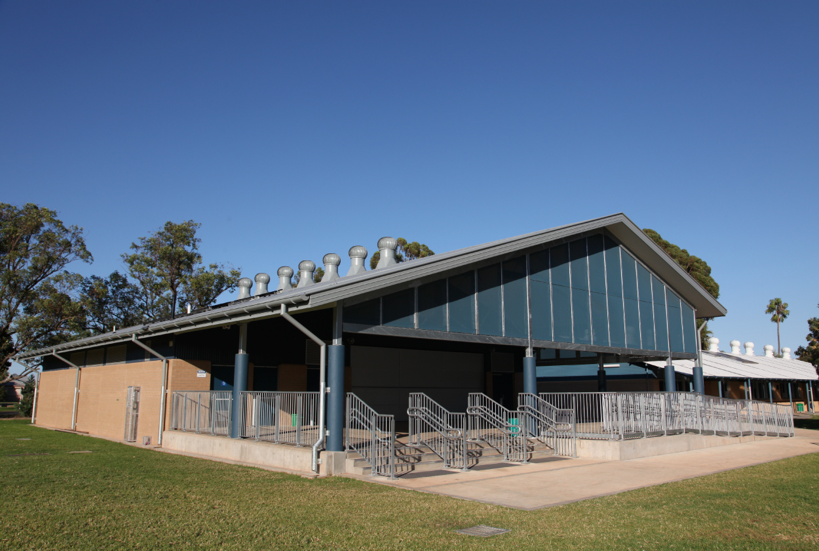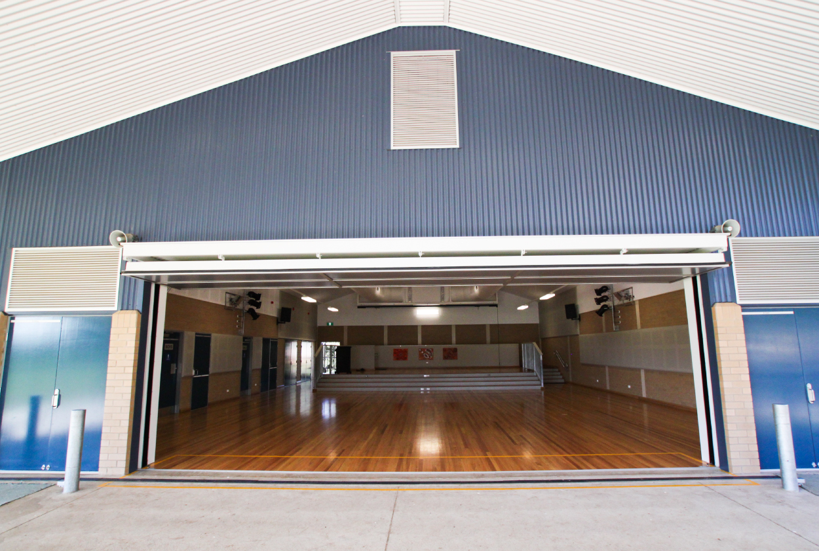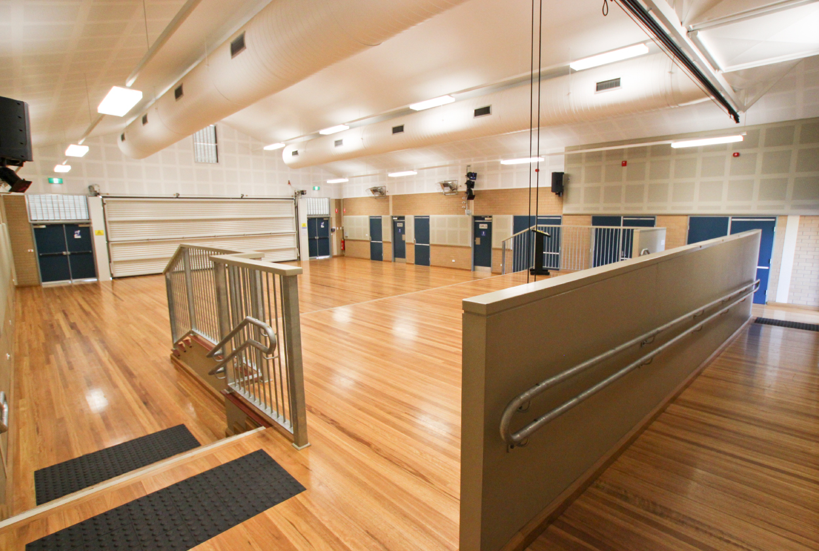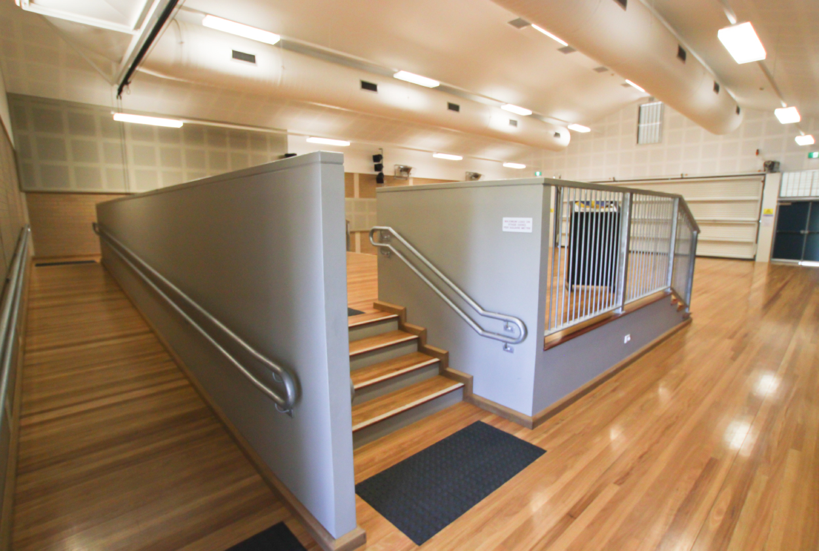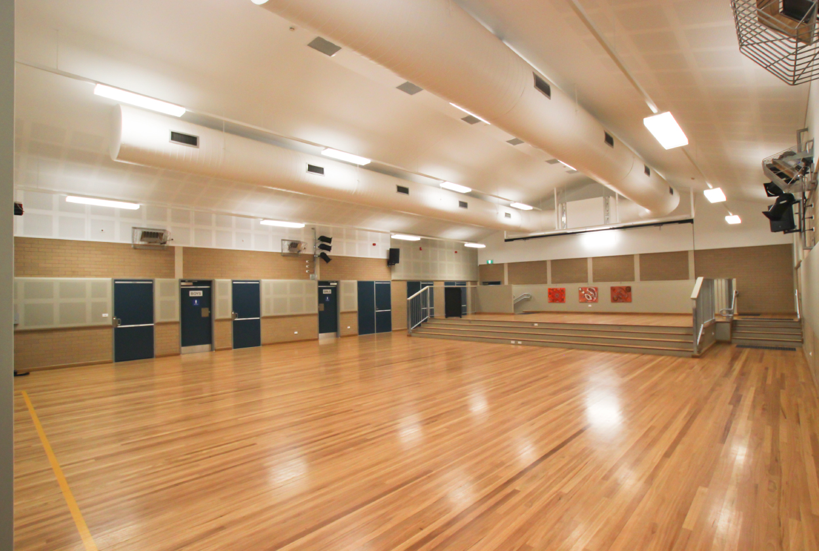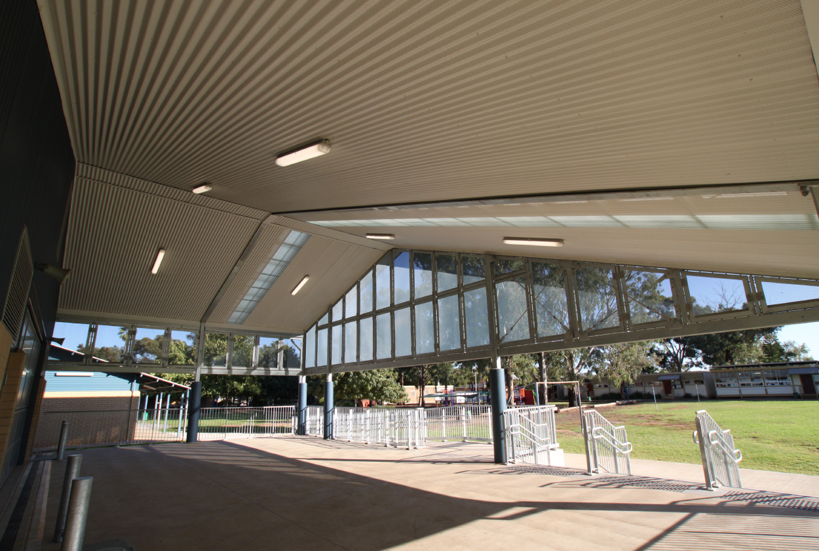Hanwood Hall & Cola and Yenda Hall & Cola
These two projects were part of the Building Education Revolution programme. Forlico Builders tendered and built these two Halls for Managing Contractor Laing O’Rourke.
Each project was similar in construction detailing and altered in size to suit each school consisted of raft slab, steel portal frames and double brick construction, specification and finishes all as per the department of education and training guidelines and included galvanised steel handrails and balustradings, blackbutt polished strip sprung timber flooring to hall and stage.
The lining of the walls and ceilings consisted of perforated corrugated iron, plasterboard and fibre cement cladding. All halls have large sectional overhead doors and are air conditioned by evaporative cooler. All external concrete is off form.
- Value
- $1,512,000 and $1,480,000
- Architect
- Rice Daubney
