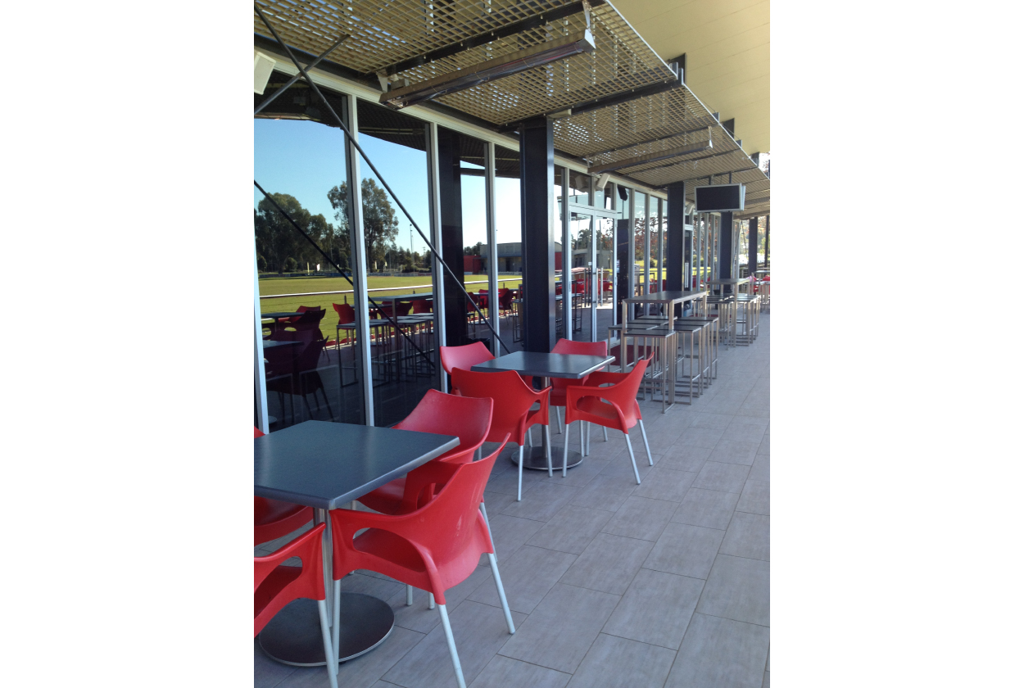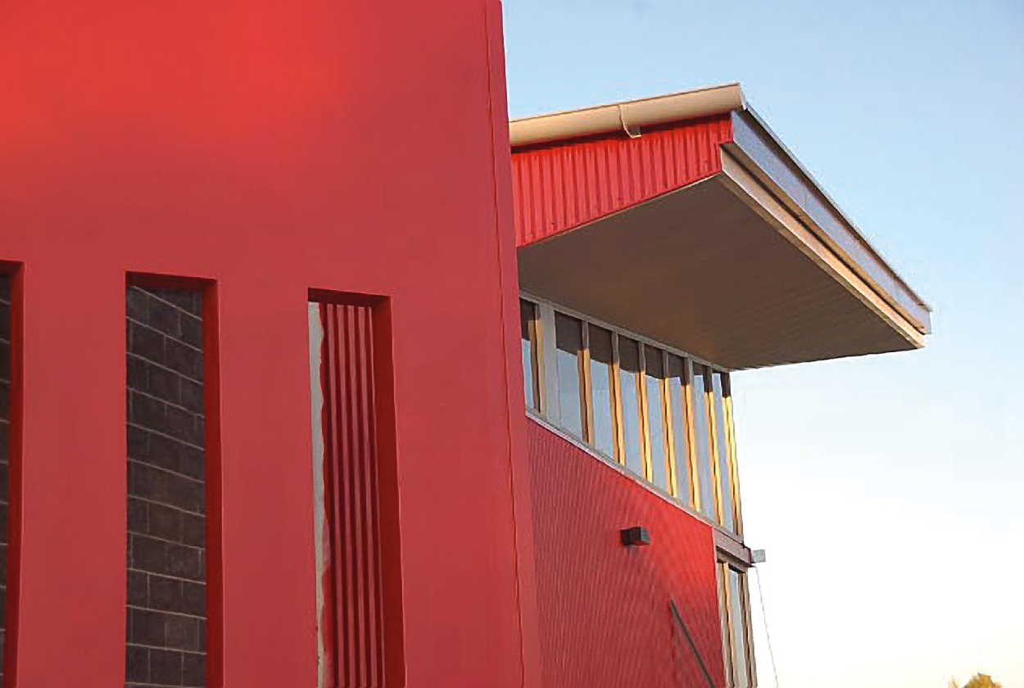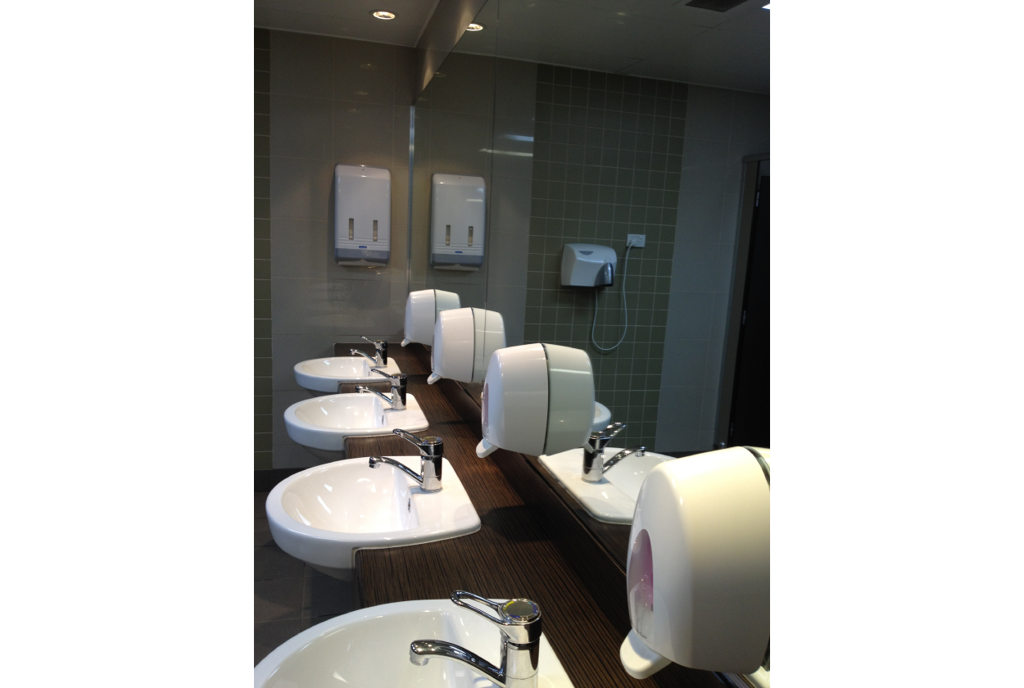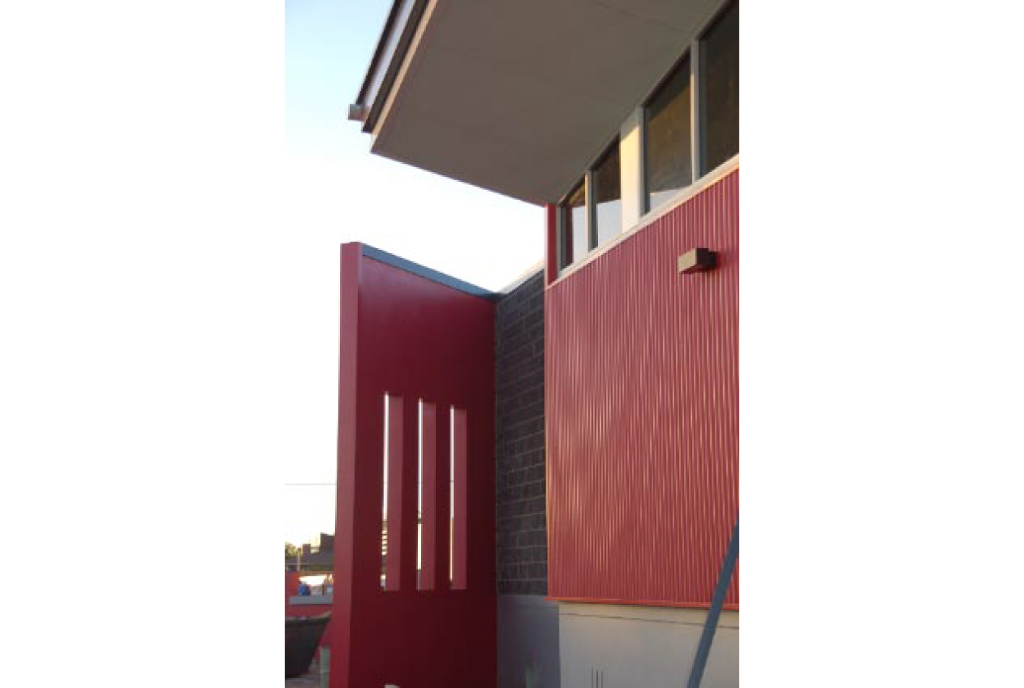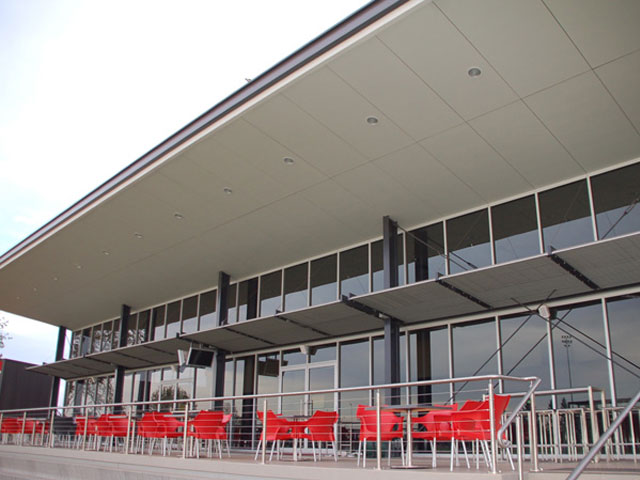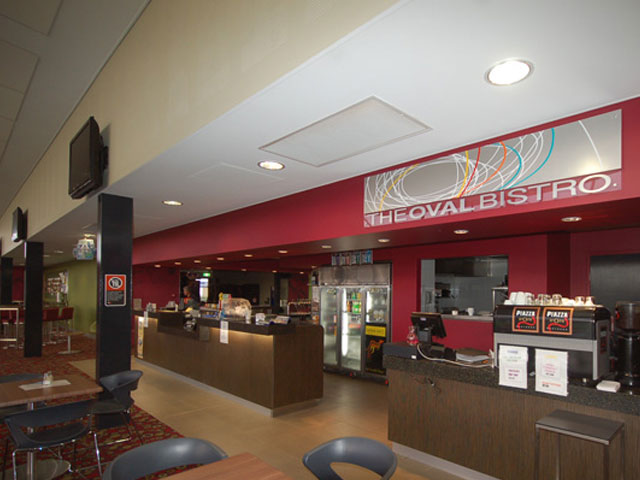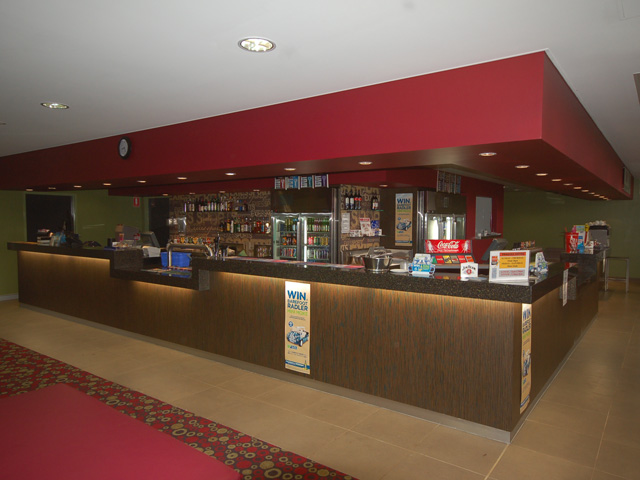Ex-Servicemen’s Sporties Club
Design and construction of the a new 800m2 facility which included allowing existing club to remain operational whilst new club was being built.
Demolition of the existing facility and providing new Bars, kitchen, Bistro, Lounge TAB and Gambling area. A new 130 vehicle car parking area with internal access road allowing dual access for members from two busy main roads.
A new maintenance shed and netball court were provided and the new clubhouse, carpark and roads were complimented with extensive soft and hard landscaping design.
- Value
- $5,150,000
- Architect
- KDG Architects Sydney
- Interiors
- Interiors By George
© 2025 Forlico Builders Pty Ltd
