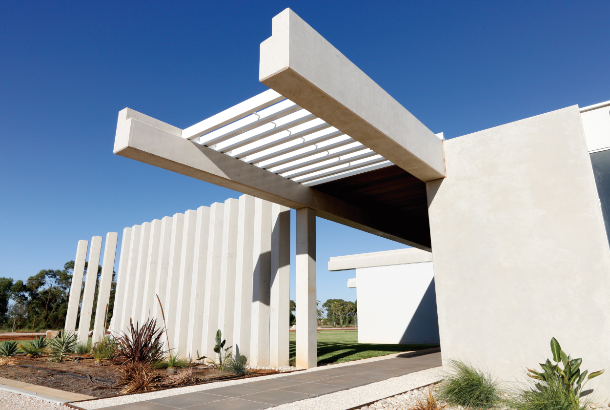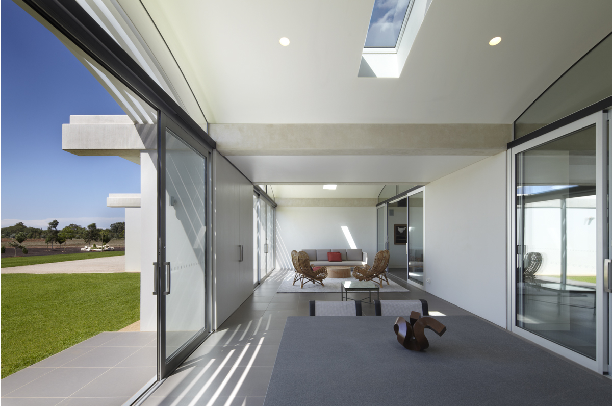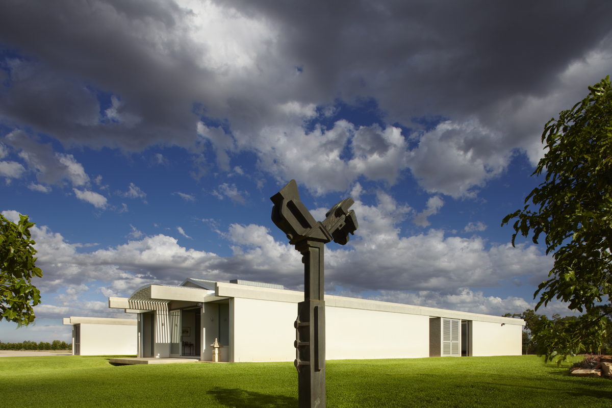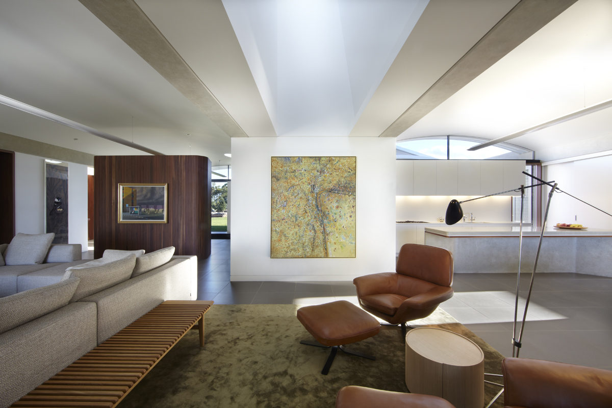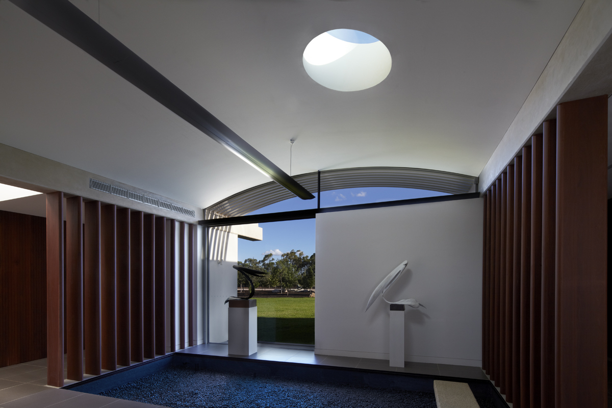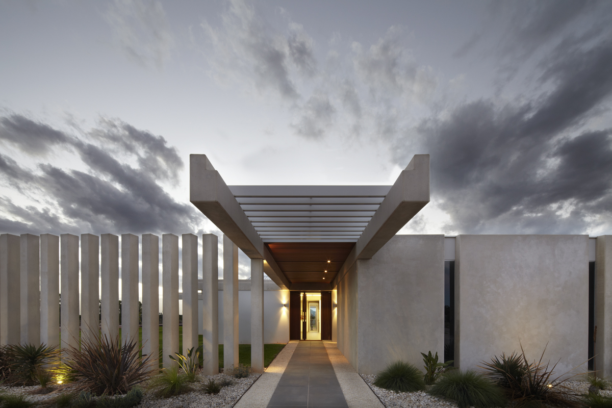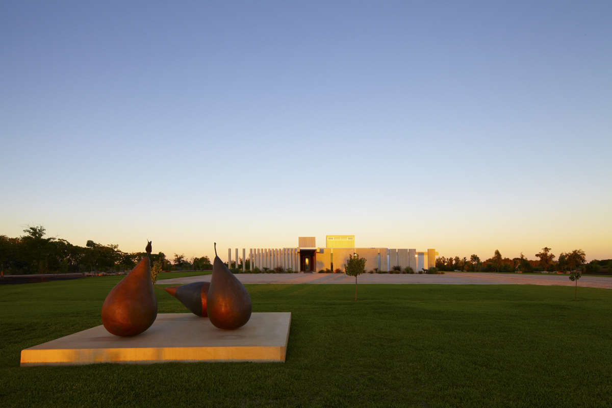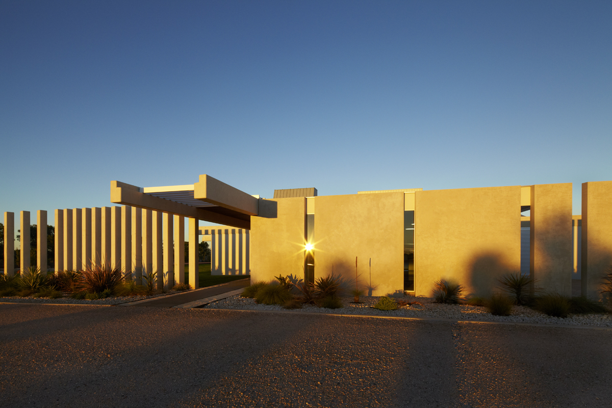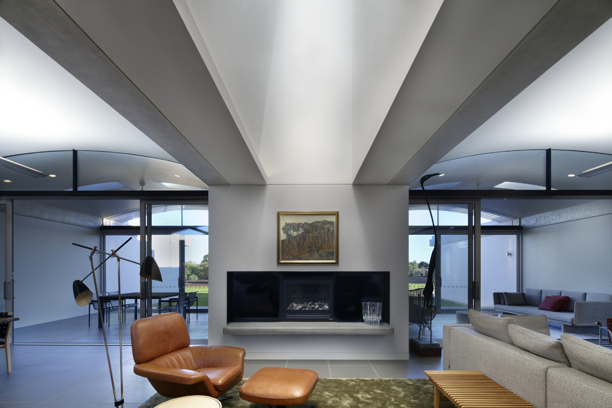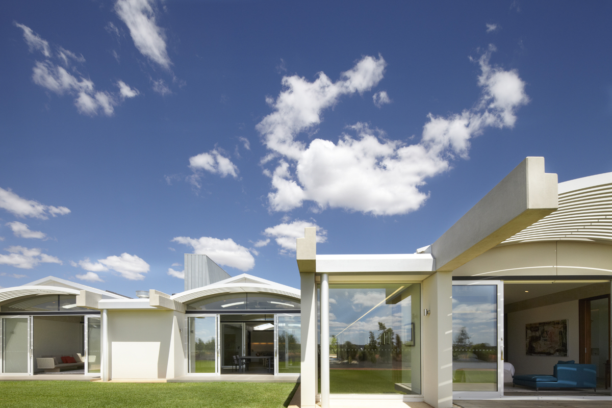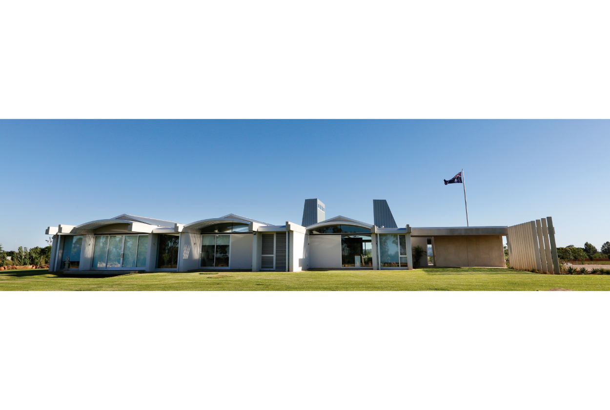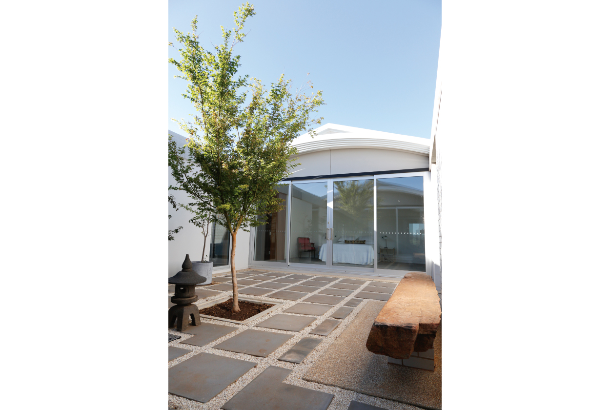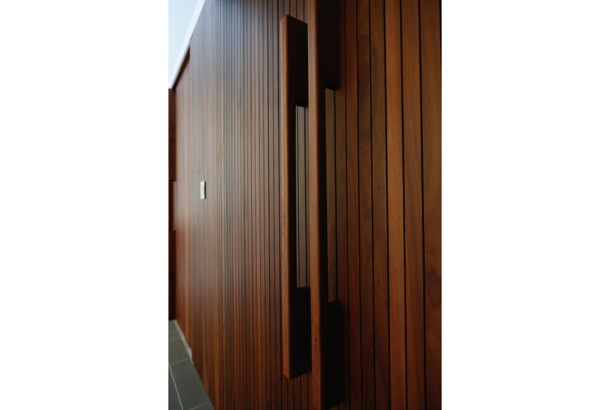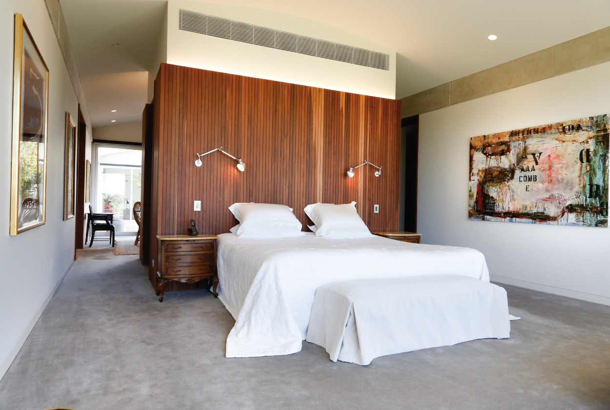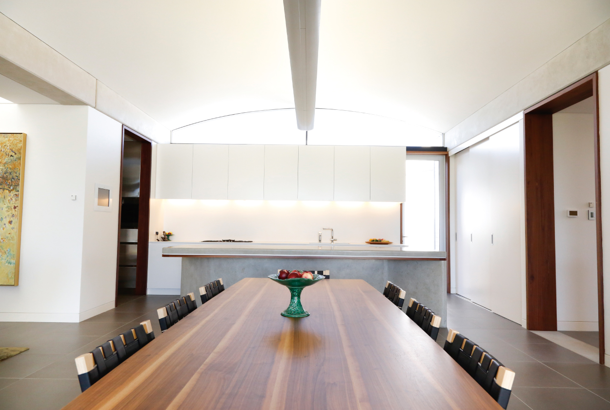Bartter Residence 2012
This Popov Bass designed home is situated on a former 28 acre citrus grove.
Completed in May 2012 the house was completed over an 18 month period and consists of many typical high quality details of a Popov Bass building.
The dwelling sits on a 700mm high earth pad and is a combination of concrete raft slabs, rendered brickwalls,off form concrete beams supporting exposed structural steel beams ,external Alucobond clad skylights and zincalume clad metal roofs.
The ceilings to the living and bedroom spaces are curved and abut plaster set rendered walls. Junctions at floor and walls consist of recessed painted timber skirtings.
Australian hardwoods were used throughout to entry ceiling, wall panelling to rooms and joinery items , entry doors, door frames and columns. All items were constructed and finished on site.
Two pack polyurethane joinery and full height tiling to wet areas and precast concrete to island kitchen bench, fire place hearth and seating to main entry compliments the precast exposed off form concrete beams running along the tops of all walls.
- Architect
- Popov Bass
